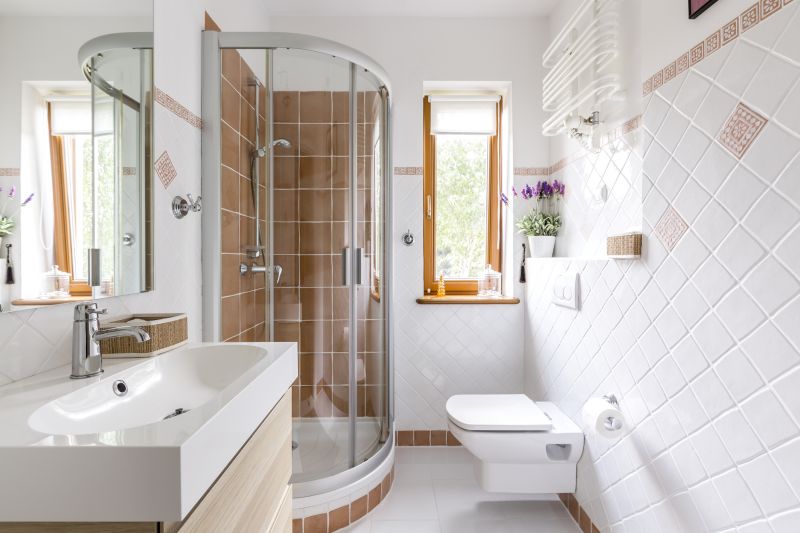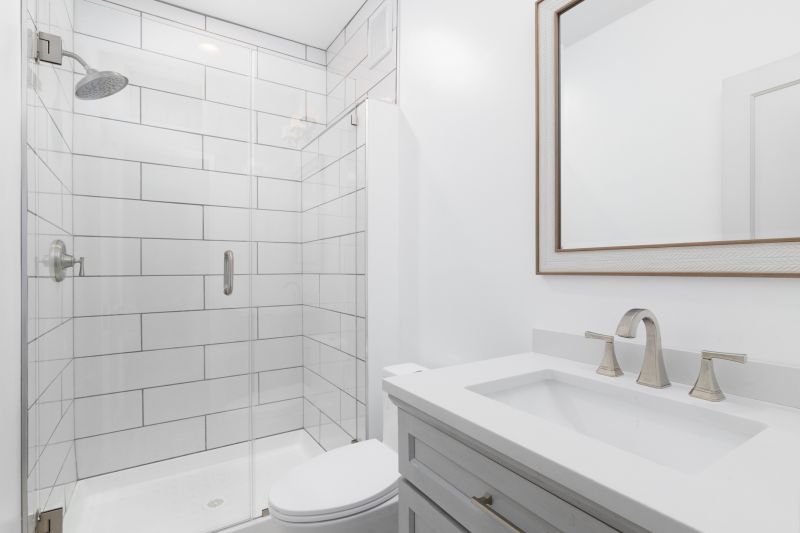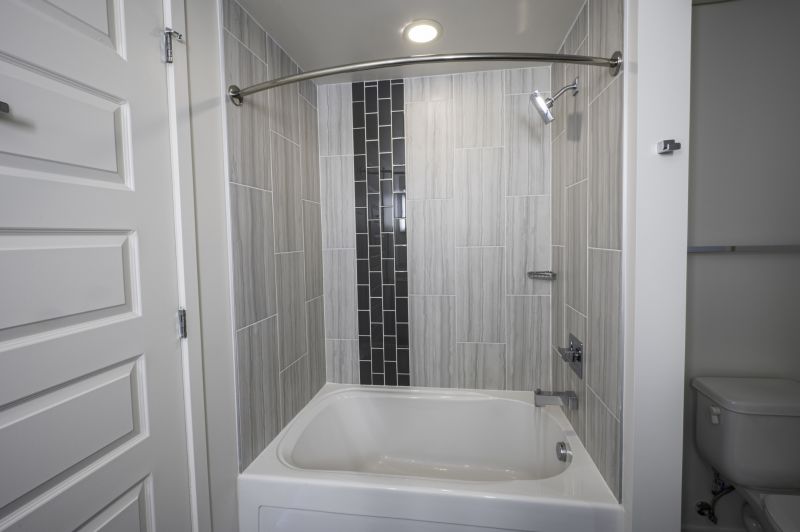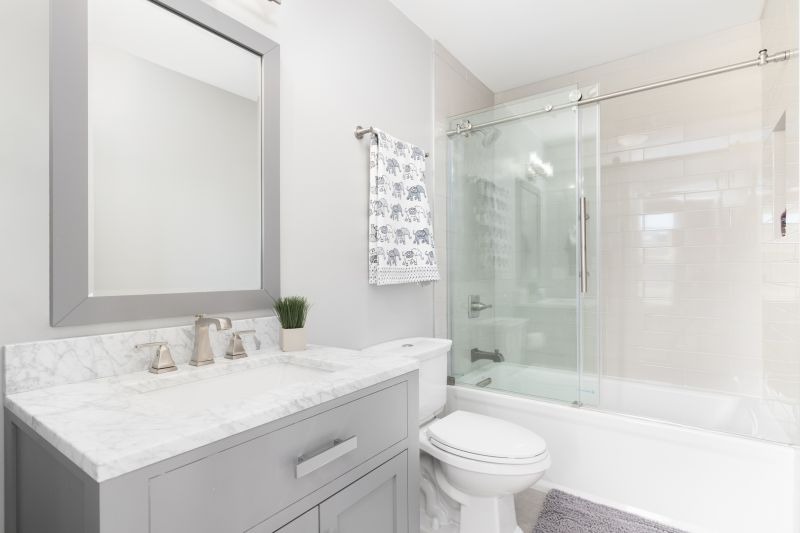Best Shower Layouts for Small Bathroom Spaces
Designing a small bathroom shower requires careful consideration of space efficiency and aesthetic appeal. Optimal layouts can maximize functionality while maintaining a visually appealing environment. Common configurations include corner showers, walk-in designs, and shower-tub combos, each suited to different spatial constraints and user preferences. Proper planning ensures that even the smallest bathrooms can feature comfortable and stylish shower areas without sacrificing valuable floor space.
Corner showers utilize typically unused space, providing a compact solution that fits well into small bathrooms. These layouts often incorporate sliding or pivot doors to save space and can be customized with glass enclosures or curtains for a sleek look.
Walk-in showers are popular for their open, accessible feel. They eliminate the need for doors, which can save space and create a seamless transition between areas. Frameless glass panels enhance the sense of openness and make the bathroom appear larger.

A compact corner shower with glass doors maximizes corner space while providing a functional bathing area.

An open walk-in shower with a glass partition creates a spacious feel in a small bathroom.

Combining a shower with a bathtub saves space and offers versatility for small bathrooms.

Sliding doors are ideal for small bathrooms as they do not require additional space to open outward.
| Layout Type | Ideal Space Size |
|---|---|
| Corner Shower | 25-35 square feet |
| Walk-In Shower | 30-40 square feet |
| Shower-Tub Combo | 35-45 square feet |
| Neo-Angle Shower | 30-40 square feet |
| Curved Shower Enclosure | 25-35 square feet |
| Glass Panel Shower | 20-30 square feet |
| Shower Niche Options | Variable |
| Shower Bench Addition | Variable |
Selecting the right layout for a small bathroom shower involves balancing space limitations with design preferences. Corner showers are highly space-efficient, making them suitable for bathrooms with limited floor area. Walk-in designs enhance the perception of space and accessibility, often featuring frameless glass to maintain an open feel. Shower-tub combinations provide multifunctionality within a compact footprint, ideal for bathrooms that serve multiple purposes. Incorporating features such as built-in niches or benches can increase storage and comfort without encroaching on the available space.
Material choices also impact the perception of space. Clear glass enclosures create an unobstructed view, making the bathroom appear larger. Light-colored tiles and reflective surfaces further enhance this effect. Additionally, the use of sliding or bi-fold doors can prevent door swing clearance issues, optimizing usable space. Proper lighting, whether through natural sources or well-placed fixtures, complements these layouts by brightening the area and emphasizing the room's openness.




